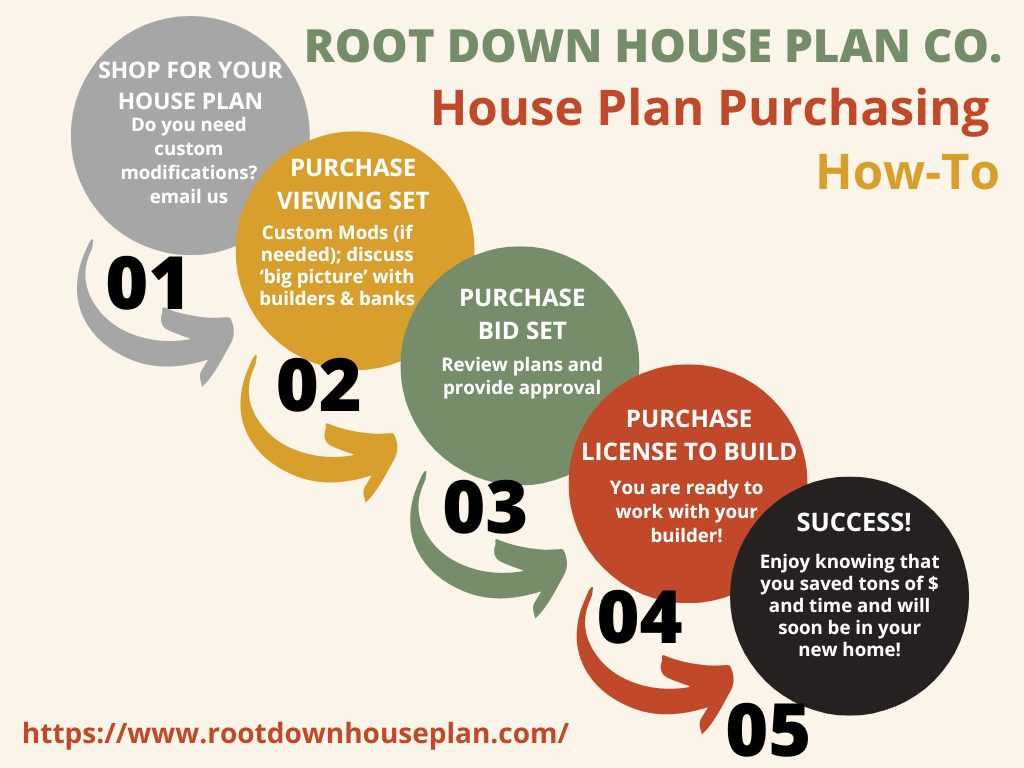WHY SHOULD YOU CHOOSE A ROOT DOWN HOUSE PLAN?
Our plans have been mindfully developed with environmental and human health at the forefront. They are more detailed, better crafted, and of more value than other online house plans. With high-performance and bio-based material options, you can pick and choose your materials/ finishes based on your project goals and budget constraints. Our plans are detailed for a southeastern climate but could be easily modified for your regions as well.
What’s Included in a Root Down HOUSE Plan?
VIEWING SET
The Viewing Sets are delivered electronically in a convenient PDF format. They are a reduced-size (11” x 17”) of the floor plans and elevations from the construction documents. It is a useful tool to develop a quick initial budget with builder(s).
Included:
Floor Plans
Roof Plan
Exterior Building Elevations (4)
BIDDING SET
The Bidding Set is a PDF (24" x 36") of the full set of drawings. It will be stamped “not for construction, for bidding purposes only” and be watermarked. This can be used to determine your actual cost with the builder(s). It does not include structural engineered drawings or an architectural stamp.
Included:
Floor Plans
Roof Plan
Exterior Building Elevations (4)
Building Sections
High Performance Wall Sections
Interior Elevations (Limited)
Window/Door Information
Electrical Diagram Plan
General Notes on Residential Building Codes.
Delivered to you by Root Down House Plan Co., unstamped.
HEALTHY HOMES specification package
(1) LICENSE TO BUILD
When you’re ready to build, you will need to purchase the (1) License to Build. This is a license agreement between you and Root Down House Plan Company to build this design only one time. Once the agreement is signed, we will remove our watermarks and “not for construction” label from your Bidding Set so that you can work with your local builder and building department for permitting. The file will be emailed to you within 2-7 business days after the agreement is signed (excludes pre-orders for some Hempstead Living Plans). This license entitles you to build the proposed design (1) time. If you’d like to build more than one, contact us for a quote for a 2-year unlimited license.
ARCHITECTURAL + STRUCTURAL ENGINEERING SERVICES AVAILABLE (ONLY IN SC AND NC) - CONTACT US FOR A QUOTE
Architectural services are administered by Root Down Designs under a separate contract.
These plans may include:
Site Specific Planning & Zoning Compliance
Structural Engineering Drawings
Hurricane & Energy Code Compliance / RES Check reports
Stamp on Drawings by Architect and Structural Engineer
Bidding/Negotiation Services
Construction Administration Services
Energy Performance/ HVAC Systems/Solar Assessments
3D Modeling to Study Solar Exposure Throughout the Year
Coordination with a Landscape Architect, Civil Engineer, or Other Consultants
Need to modify one of our plans?
Ready to Purchase a HOUSE PLAN?
Find the house plan you’ve been looking for in our collection. View plans today.
Advancing Natural Building in the Carolinas
Our Healthy Homes specification package includes many hemp-based building materials which are currently on the market. However, through our partner relationship with the Root Down Building Collective , we are currently developing house plans for Hempcrete Homes! Stay Tuned!
Make Your HOUSE Plan Your Own with Customizable Services
Customization is only what you want it to be. Some of our customizable options include full architectural services (including site planning/zoning plans), structural engineering, energy performance/HVAC planning, and interior design services in North and South Carolina through Root Down Designs. Our network of like-minded consultants can help you craft the house plan of your dreams.
““We do not believe we could have built our home, with all of our principles intact, AND within our budget, had we not used a Root Down House Plan.””
Have questions about our design process and the advantages of a Root Down Designs plan? Take a look at our FAQ page for the answers you want.









