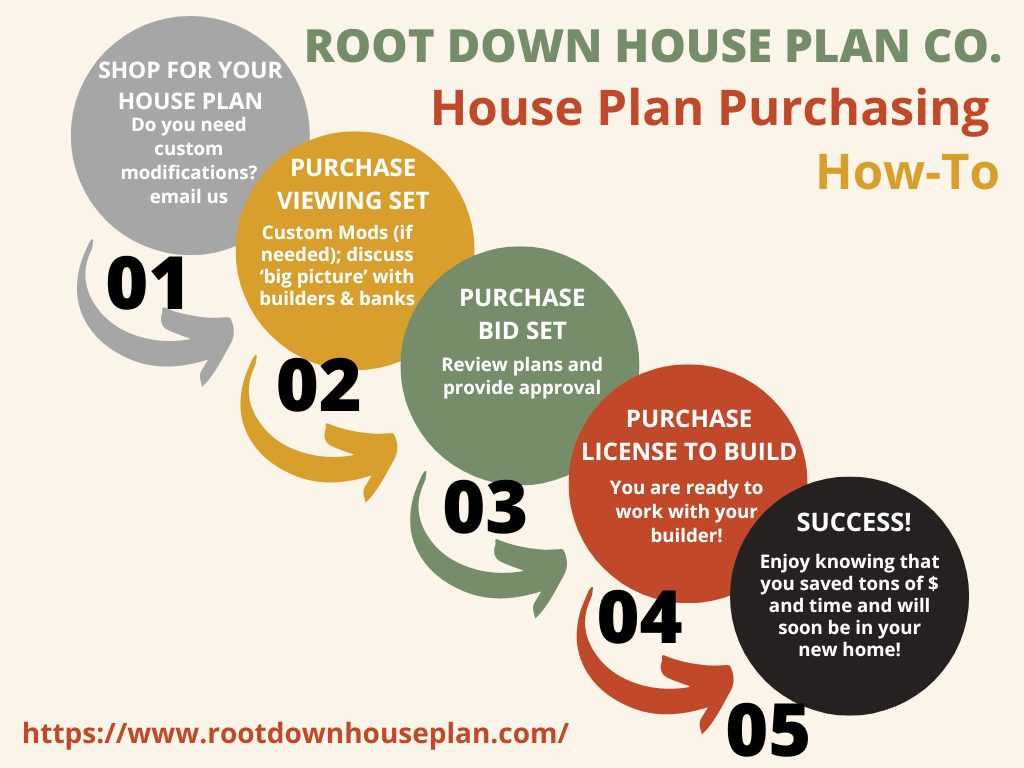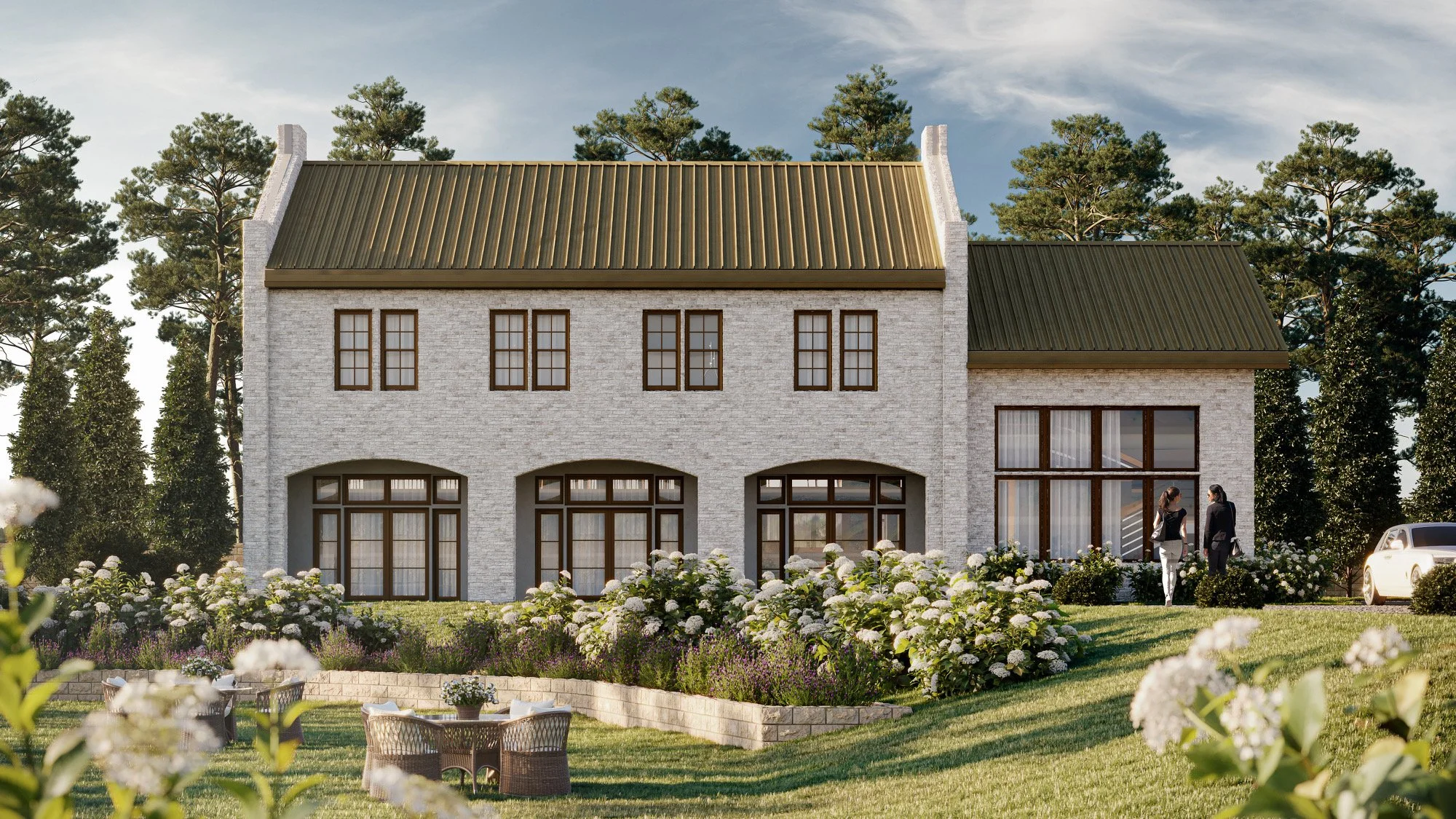CRAG HEMPSTEAD




CRAG HEMPSTEAD
The Crag was developed to accommodate larger families and for those that enjoy entertaining. The large, open layout on the first floor also features a 16’ x 13’ study with an en suite bath that may be utilized as a bedroom. The surrounding porches and terraces offer a variety of both sheltered and open gathering spaces for outdoor living, including one covered porch with an outdoor fireplace.The second floor offers a vaulted ceiling in the primary bedroom, with ample closet space throughout. If desired, the billiards room may be alternatively configured for two bedrooms of approximate dimensions of 11’x14’ each. 2-5 Bedrooms
5 Bathrooms
3,800sf total heated
1,985sf heated 1st floor
1,816sf heated 2nd floor
880sf covered porches
440sf open terrace and porch
58’ x 50’ footprint
Includes our Hempcrete Wall system for mold mitigation, enhanced indoor air quality, and superior energy performance. See below or our FAQ page for more info on hempcrete.
Includes a thermally isolated slab as a passive component for energy reduction.
Includes “Considerations for the Design and Installation of Bio-Aggregate Wall Systems in Residential Construction” written by Tim Callahan.
Includes our Healthy Homes Package
We offer (2) options for plans to fit with your timeline and budget. Click here for more info on the difference between these plan options.
Viewing Set: 11”x17” PDF of the basic Floor Plan, Roof Plan and (4) Exterior Elevations. It is an informative set to discuss with your builder, your building department, and your financial institution. The file will be emailed to you in 1-2 business days.
Bidding Set: 24”x36” PDF of the full set, which can be used for exact pricing estimates with builders and for further discussions with your local building department. The bidding set will have our watermark, and labeled “Not for Construction”. A contract agreement will be emailed to you in 1-2 business days prior to the plans.
Once you are ready to build, you will need to purchase a “License to Build”: This is a license agreement between you and Root Down House Plan Co. to build this design only one time. Once the agreement is signed, we will remove our watermarks and “not for construction” label from your Bidding Set so that you can work with your local builder and building department for permitting. The file will be emailed to you within 2-7 business days after the agreement is signed. This license entitles you to build the proposed design (1) time.
NOTE: The Bidding Set must be purchased before or at the same time as the License to Build.
GET STARTED: Download our FREE “Hempstead 101 Guide” here!
What is included in these Hempstead house plans?
General notes on Residential Building Codes. & specific notes on Hempcrete + IRC Hempcrete code appendix, Floor Plans, Roof Plan, Exterior Building Elevations (4), Building Sections, Wall Sections, Hempcrete Details, Interior Elevations (Limited), Window/Door Information, Suggested Electrical Plan , IECC REScheck Energy Code Compliance Report, HEALTHY HOMES specification package , Permitting Data for Bio-Aggregate Insulation - Hempcrete , “Considerations for the Implementation of Bio-Aggregate Insulation in Residential Construction” document, Hempcrete Resource Directory
Can I make custom modifications to any of the plans?
The Hempstead Living house plans are meant to serve as a streamlined process for building a hempcrete home; utilizing a pre-designed house plan eliminates a large amount of both time and money from the pre-design process. We can make minor revisions to any of the Hempstead house plans shown here. Minor revisions are defined as any internal changes; any change which requires moving the exterior walls, the roof, or the floor system results in custom changes; all custom changes can be administered through one of our partner companies.
Will these plans guarantee me a building permit from my local jurisdiction?
All building permits are granted through your local building and zoning departments; each municipality may have their own specific requirements. We offer a complete and comprehensive amount of documentation, but we ALWAYS recommend meeting with your local building department first, to understand what they will require for permit approval. It is possible that they may require an architect's stamp, structural engineering, or other specific requirements. Always check with your local jurisdiction first.
I would really like to talk to someone before I purchase a plan.
We offer 1hr. video consultations through the Root Down Building Collective, 501c3; click here to purchase a tax-deductible consultation with Tim and/or April.
How long will it take for me to receive my plans after I purchase?
We are still within our 'soft launch' phase; most plans will take us approximately 2 weeks to deliver. However, this timeline will grow shorter over time, whereas some of our plans will be ready immediately after purchase, and eventually all of our plans will be ready immediately after purchase.










