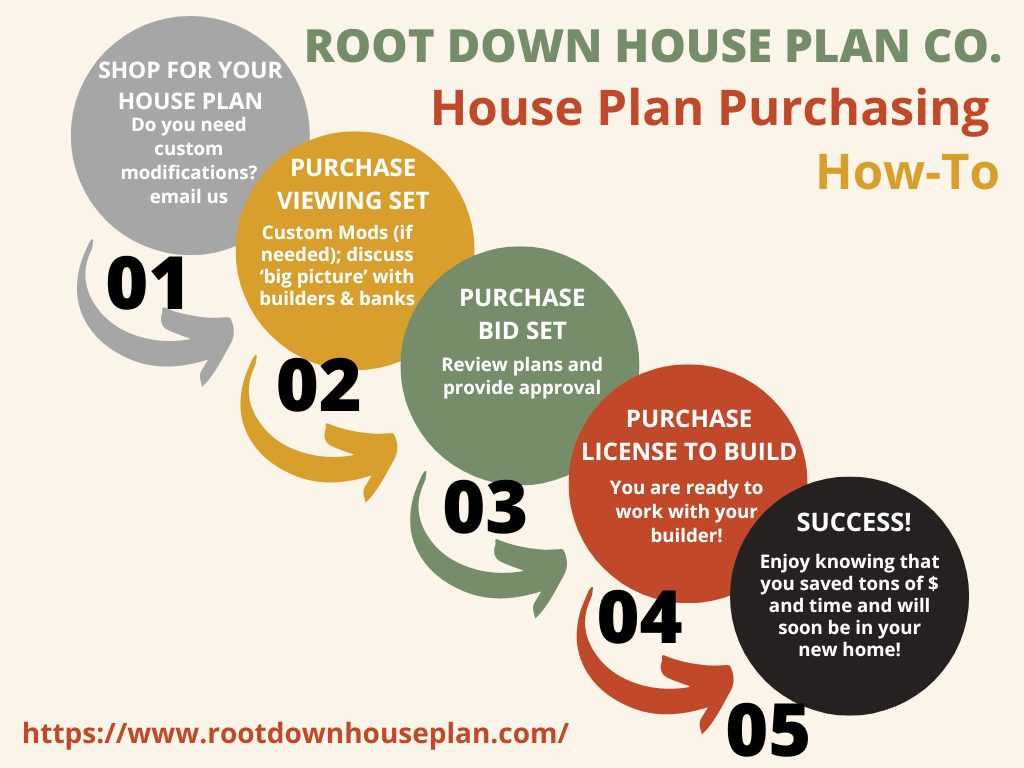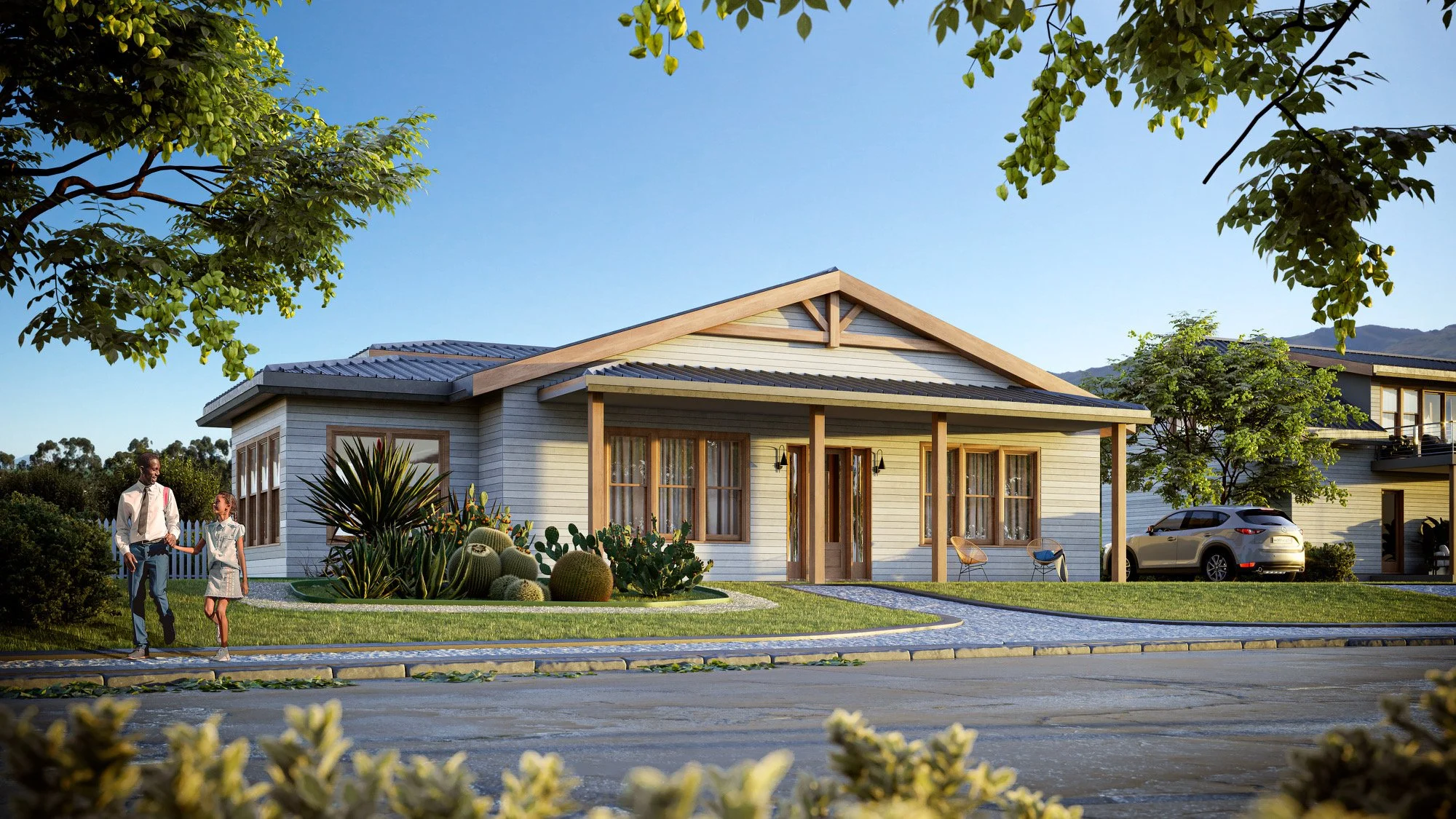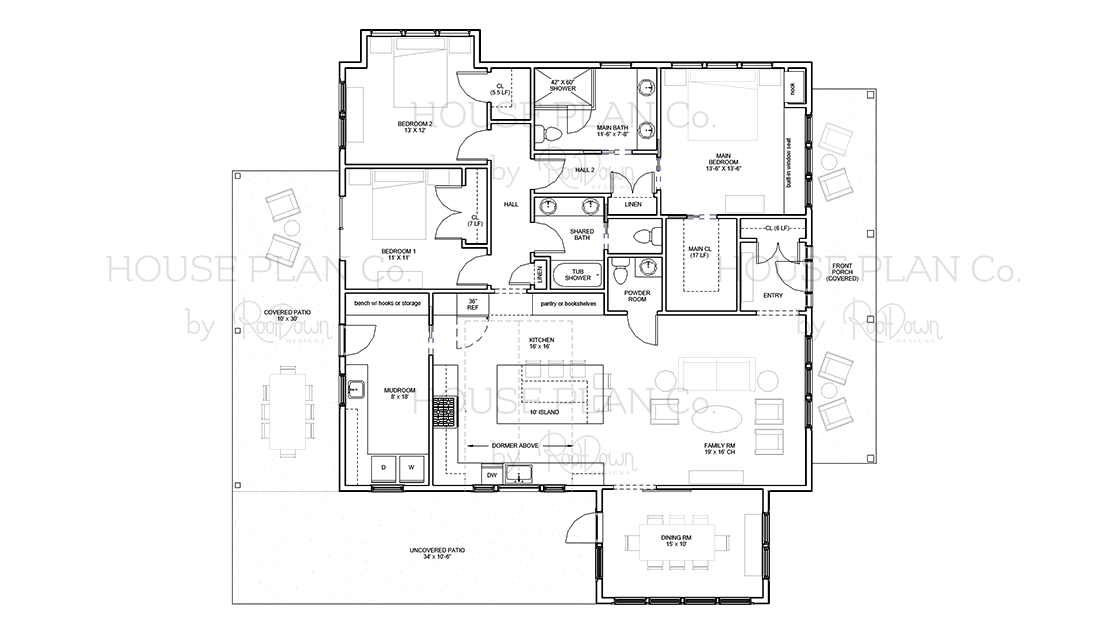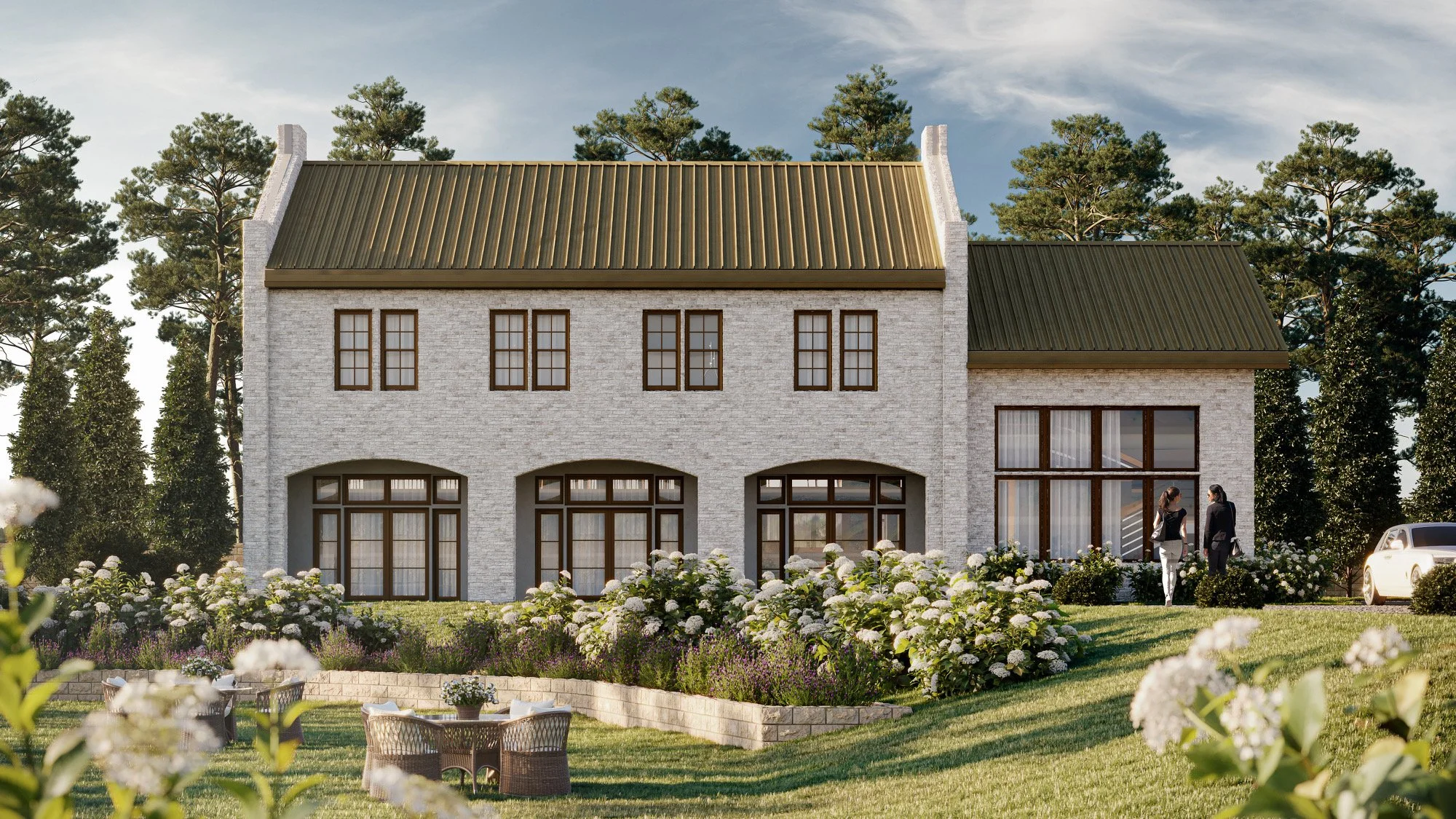JILLIAN HOUSE




JILLIAN HOUSE
Jillian House is one of our larger floor plans; 1,920 SF (heated) consisting of 4 bedrooms and 2.5 bath. The first plan includes a large Living Room, separate Dining Room, spacious Kitchen, a Powder Room and a Study/Bedroom. The second floor contains a generous Master Suite and additional 2 Bedrooms. The 9ft ceilings and ample porch space adds an open feeling to the home. This extremely compact and efficient use of space measures at 24ft x 40 ft.
3 Bedrooms
2.5 Bathrooms
2 story
1,920 sf, heated
275sf, unheated covered porch
24’ X 40’ | with decking 22.5’ X 43’
Conventional stud framing
9ft ceilings
Healthy Interior Specifications w/ earth-friendly + hemp products
Click for more info on our Healthy Homes High Performance Detailing
We offer (2) options for plans to fit with your timeline and budget. Click here for more info on the difference between these plan options.
Viewing Set: 11”x17” PDF of the basic Floor Plan, Roof Plan and (4) Exterior Elevations. It is an informative set to discuss with your builder, your building department, and your financial institution. The file will be emailed to you in 1-2 business days.
Bidding Set: 24”x36” PDF of the full set, which can be used for exact pricing estimates with builders and for further discussions with your local building department. The bidding set will have our watermark, and labeled “Not for Construction”. A contract agreement will be emailed to you in 1-2 business days prior to the plans.
Once you are ready to build, you will need to purchase a “License to Build”: This is a license agreement between you and Root Down House Plan Co. to build this design only one time. Once the agreement is signed, we will remove our watermarks and “not for construction” label from your Bidding Set so that you can work with your local builder and building department for permitting. The file will be emailed to you within 2-7 business days after the agreement is signed. This license entitles you to build the proposed design (1) time.
NOTE: The Bidding Set must be purchased before or at the same time as the License to Build.
HOW DO THE PLANS WORK? Read more here!










