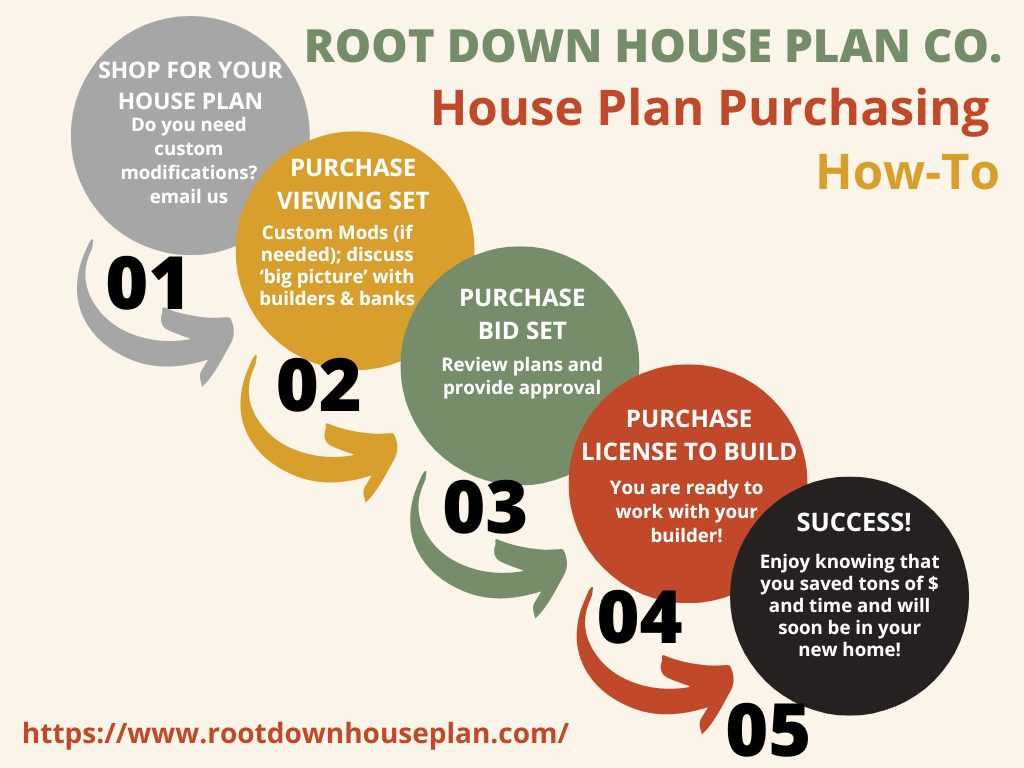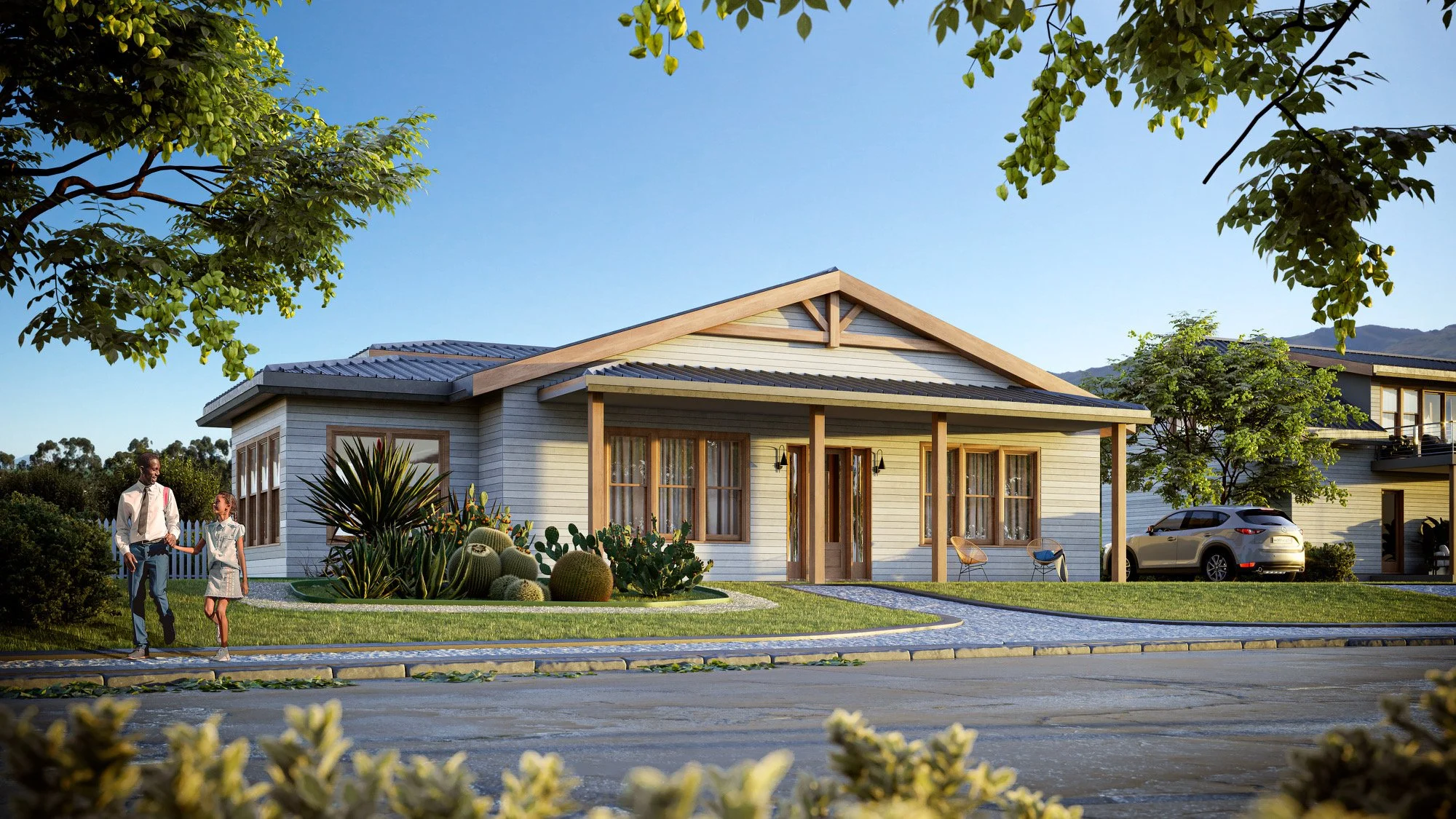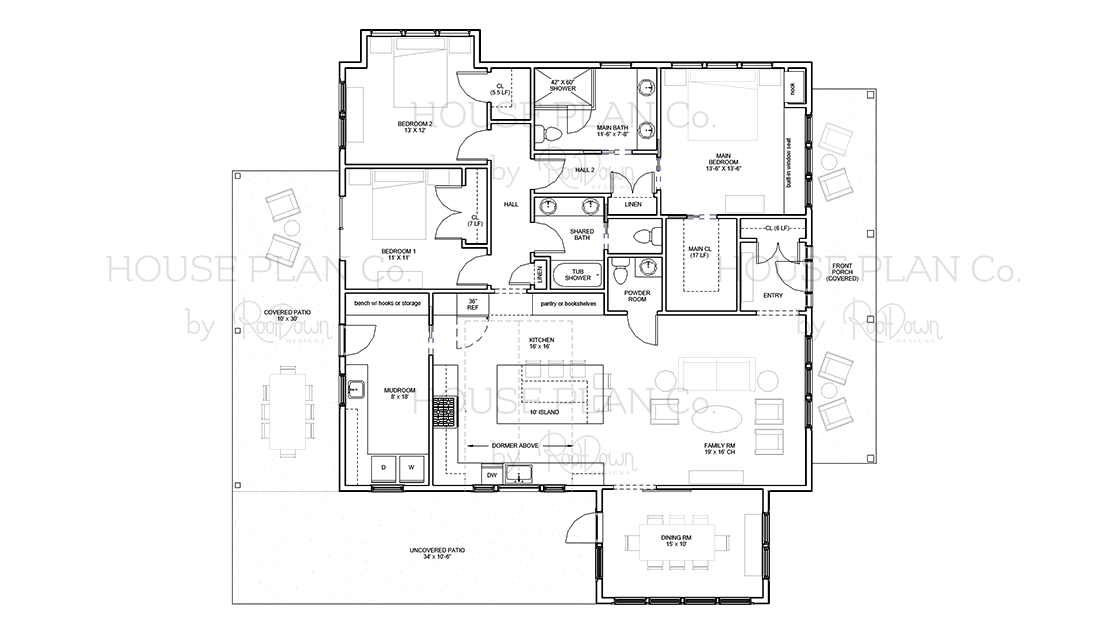WREN HOUSE 3.0




WREN HOUSE 3.0
Wren House 3.0 is one of our larger plans in the collection. It is a modified version of our popular Wren House for those in need of more square footage. This floor plan includes 500 square feet of porch space, 5 bedrooms, 2.5 bathrooms, an open living/kitchen design and a sunroom for dining. The 10 feet high ceilings make this space feel extra roomy and enhances natural cooling.
5 Bedrooms
2.5 Bathrooms
2 stories
2200 sf - heated
400 sf - unheated covered porch
180sf - unheated covered patio
43.5’ X 37’ | with decking 43.5’ X 3’
Conventional stud framing
10’ high ceilings
Healthy Interior Specifications w/ earth-friendly + hemp products
Click for more info on our Healthy Homes High Performance Detailing
We offer (2) options for plans to fit with your timeline and budget. Click here for more info on the difference between these plan options.
Viewing Set: 11”x17” PDF of the basic Floor Plan, Roof Plan and (4) Exterior Elevations. It is an informative set to discuss with your builder, your building department, and your financial institution. The file will be emailed to you in 1-2 business days.
Bidding Set: 24”x36” PDF of the full set, which can be used for exact pricing estimates with builders and for further discussions with your local building department. The bidding set will have our watermark, and labeled “Not for Construction”. A contract agreement will be emailed to you in 1-2 business days prior to the plans.
Once you are ready to build, you will need to purchase a “License to Build”: This is a license agreement between you and Root Down House Plan Co. to build this design only one time. Once the agreement is signed, we will remove our watermarks and “not for construction” label from your Bidding Set so that you can work with your local builder and building department for permitting. The file will be emailed to you within 2-7 business days after the agreement is signed. This license entitles you to build the proposed design (1) time.
NOTE: The Bidding Set must be purchased before or at the same time as the License to Build.
HOW DO THE PLANS WORK? Read more here!










